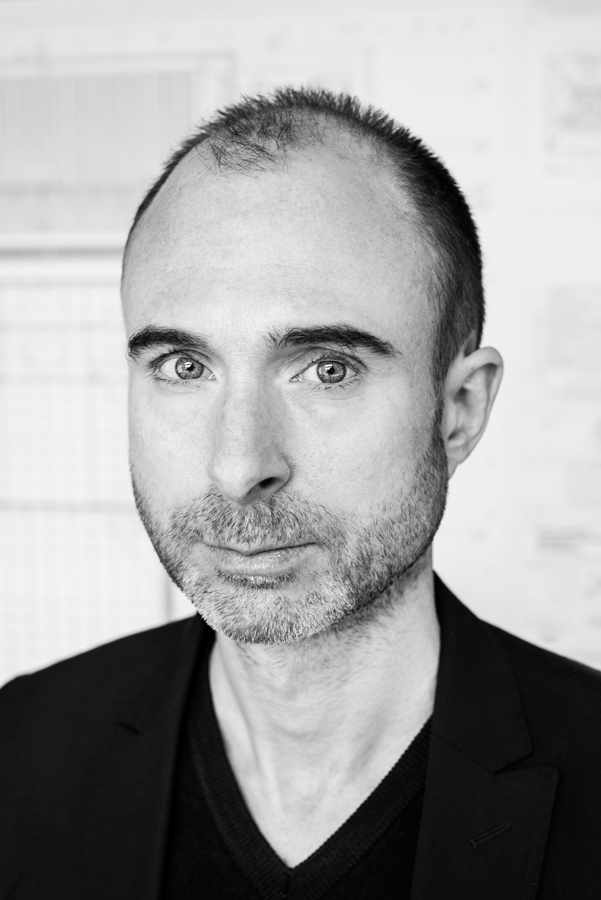Paul Laurendeau, Architect
Expect a passionate and creative architect who will explore intensively the possibilities to create the best spaces, with an attention to proportion, material and colour.
Photo: Justine Latour
I personally work on all my projects with a few employees and consultants. This approach allows me to allocate the time to produce plans and specifications of an excellent quality and to develop an original and unique architecture.
After graduating from McGill University in 1991 with a Bachelor of Architecture, I have been practicing architecture for over 25 years.
To gain international experience, I did a 1-year internship in London in 1989 followed by 3 years in Paris at the offices of recognized architects where I had the chance to develop award winning projects to the highest standards.
Back in Montreal in 1994, I became a member of the Order of Architects of Quebec in 1995 and established my practice to develop an architecture according to my vision. In 2011, I founded Atelier Paul Laurendeau.
My first and most important projects are competitions I won to design theatres. These commissions gave me an acute expertise in theatre design, working closely with specialized consultants.
Signature and Style
How does one select an architect?
An architect should be chosen for his style and his talent. The building is what the client will enjoy with the completed project. Why invest in a building that is short of creating enthusiasm and delight?
Photo: Marc Gibert













