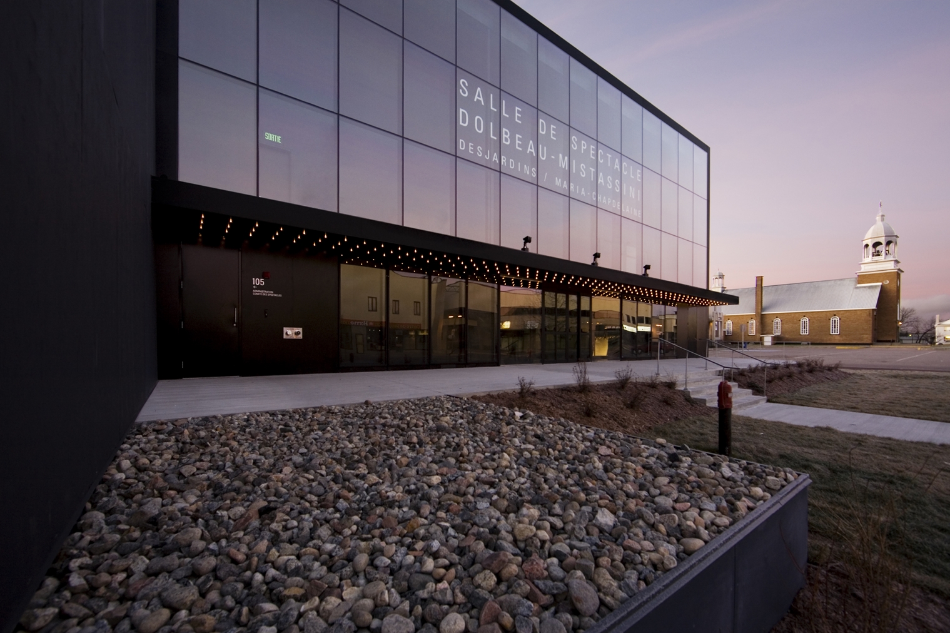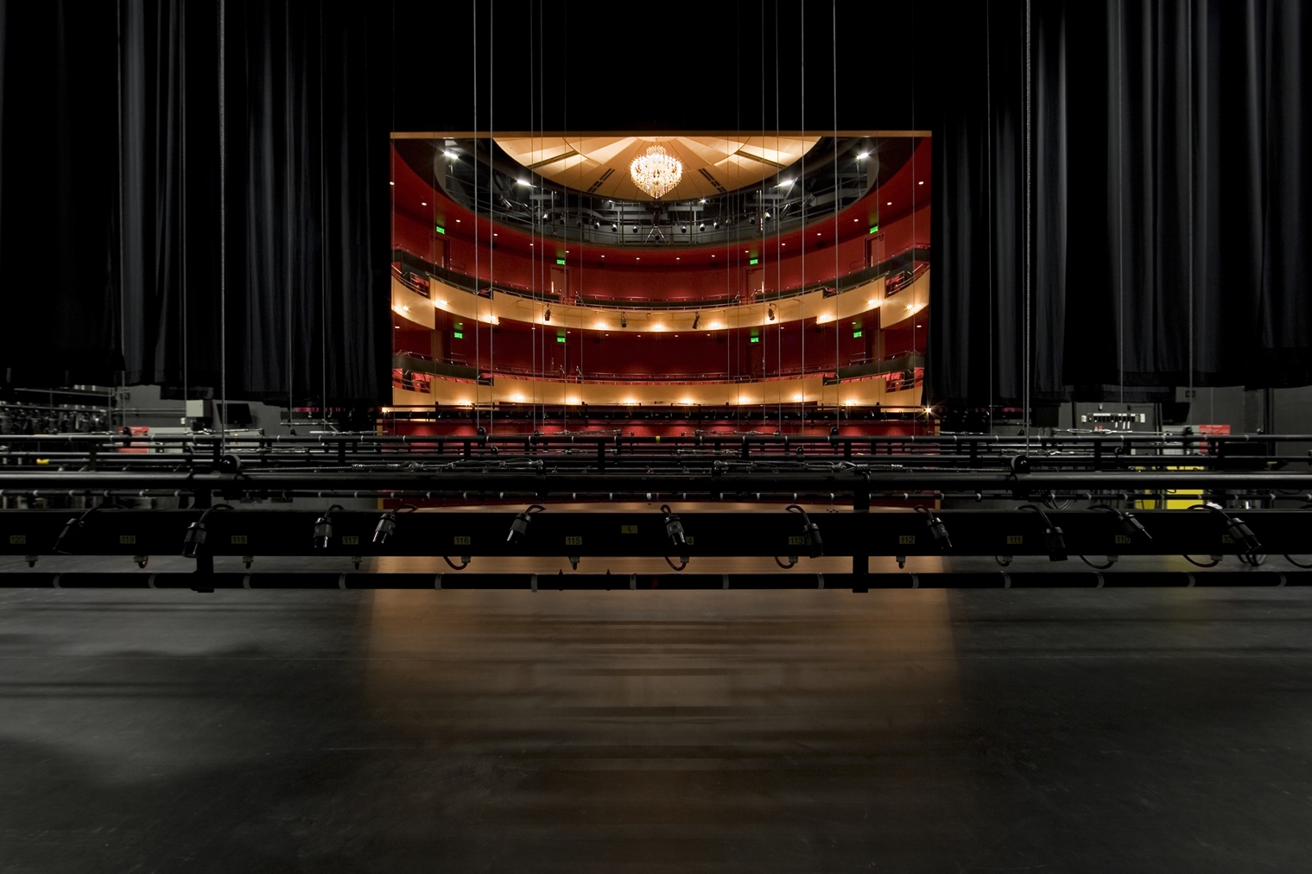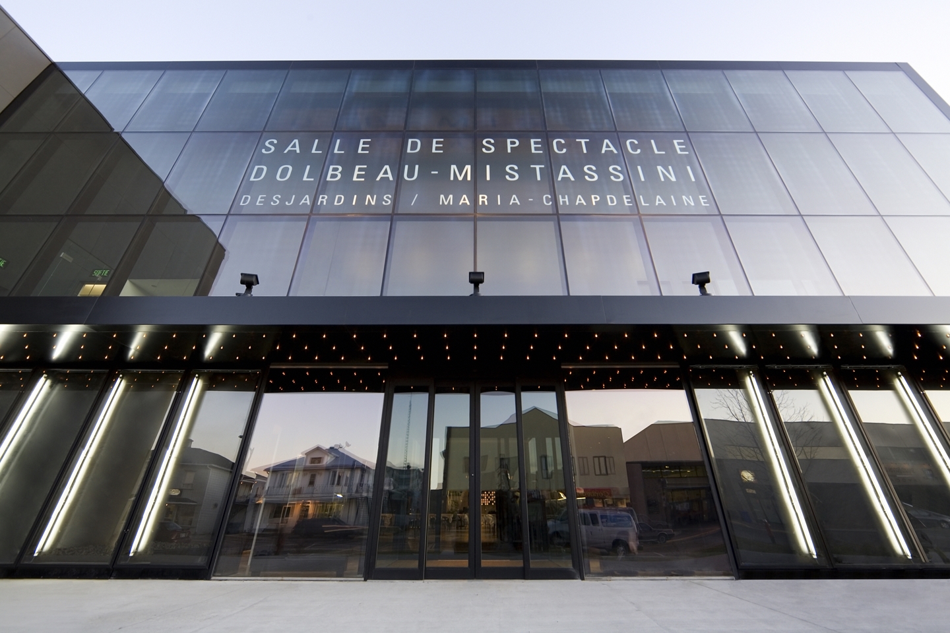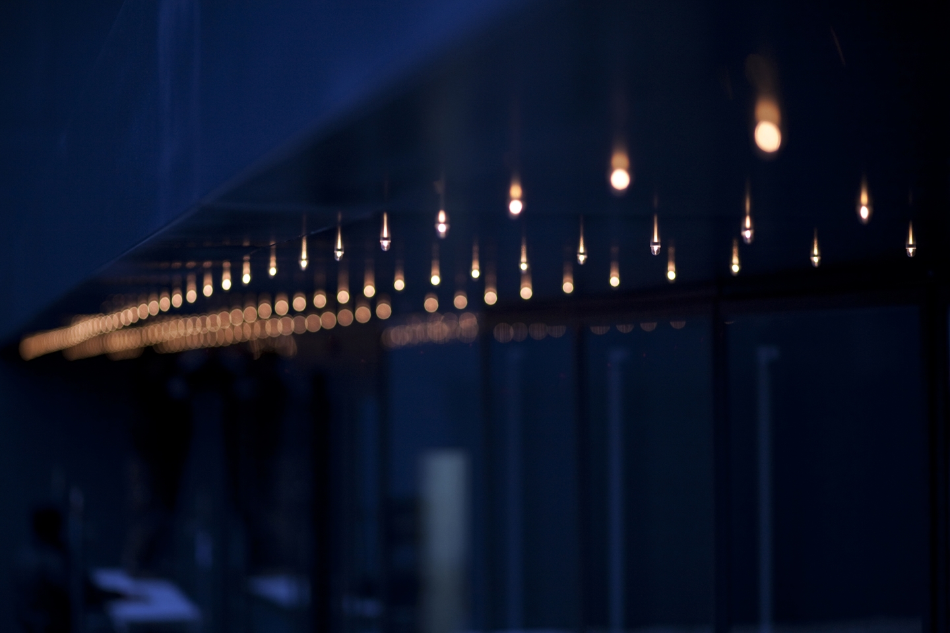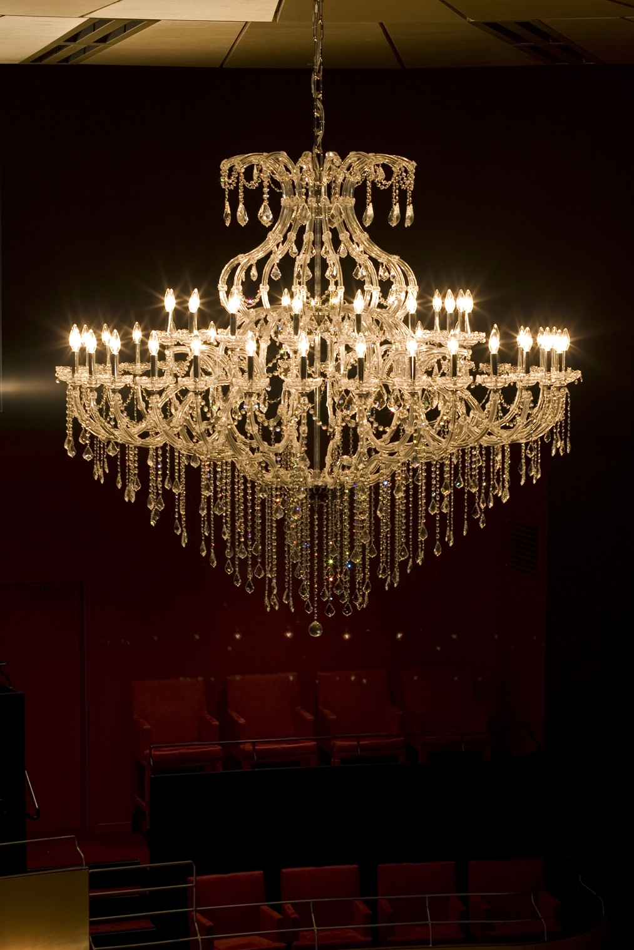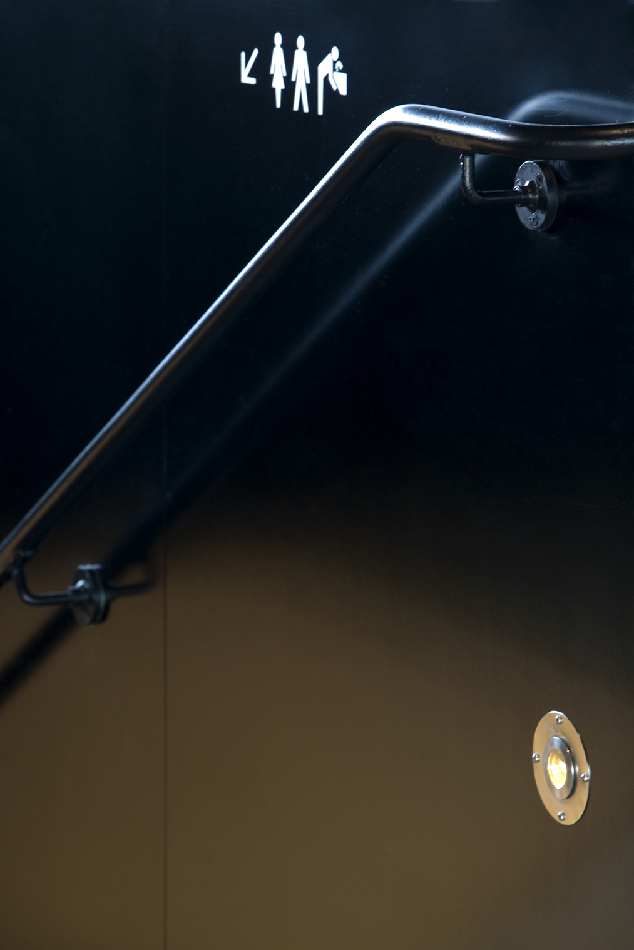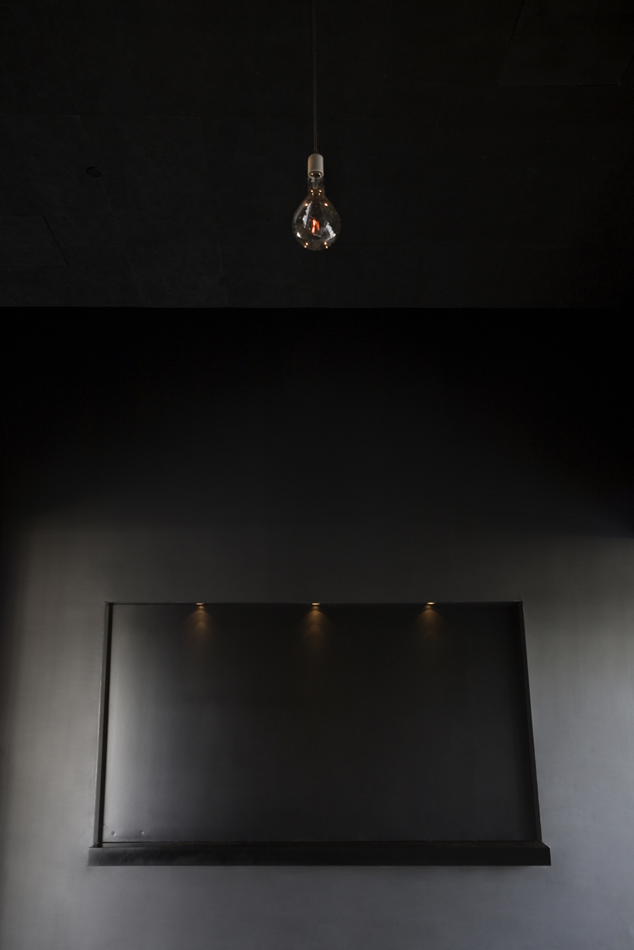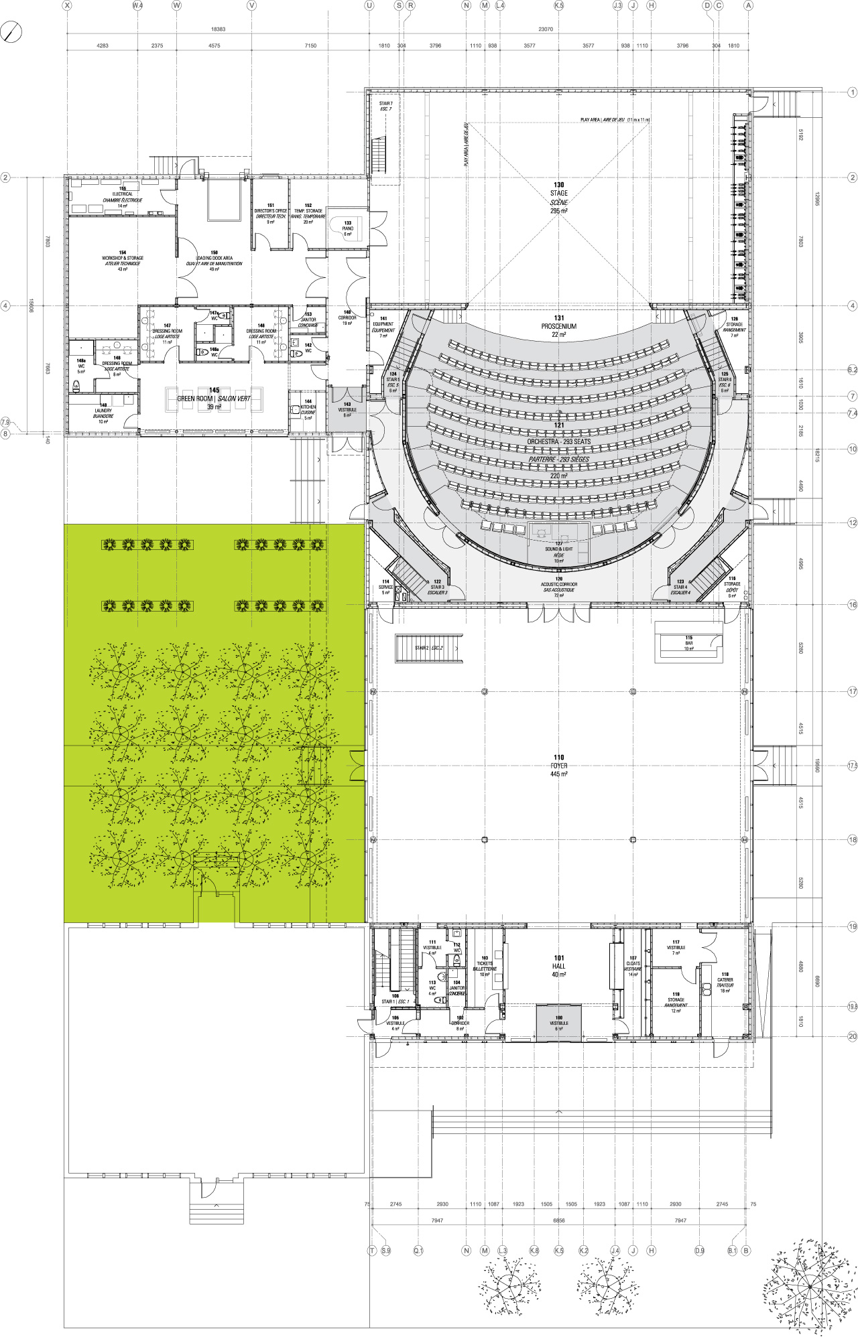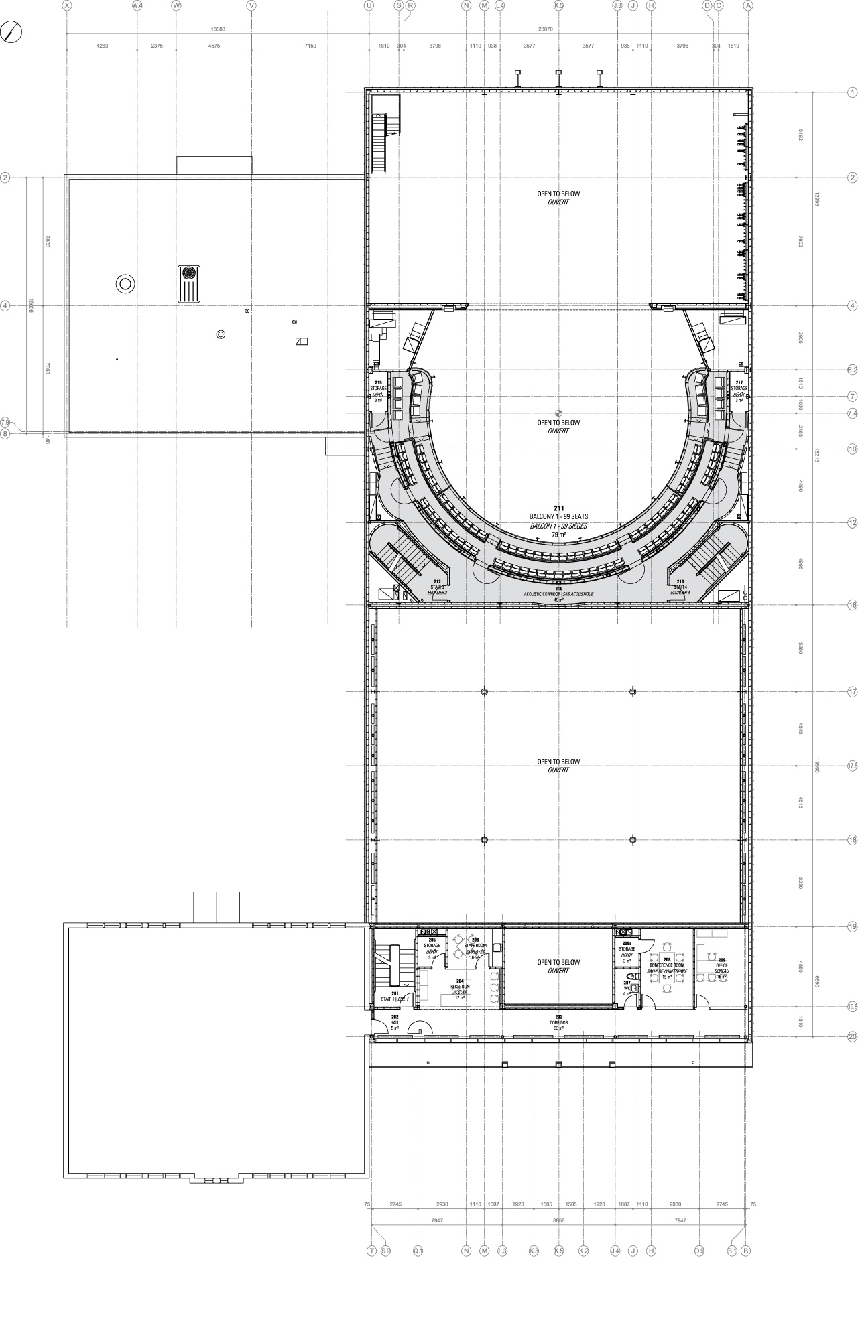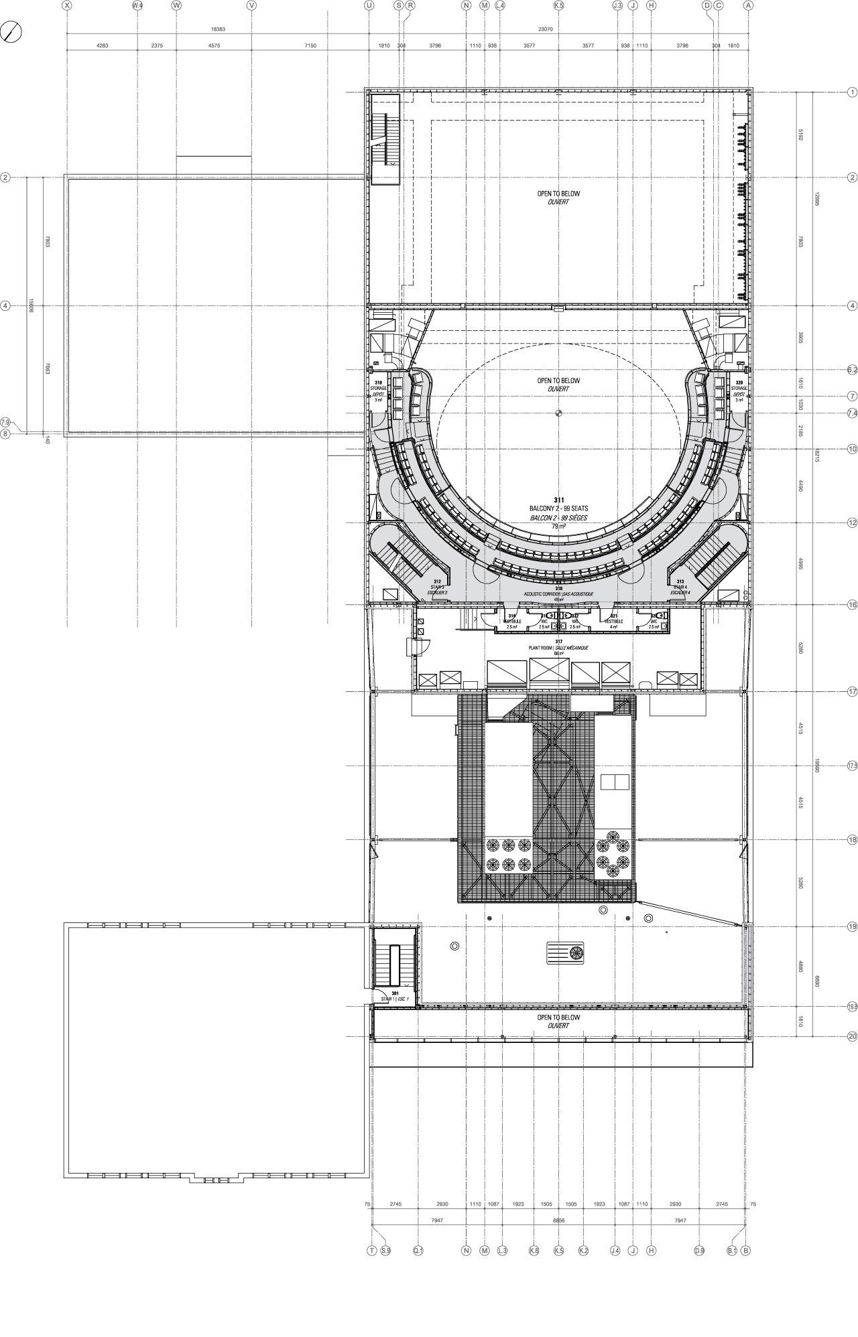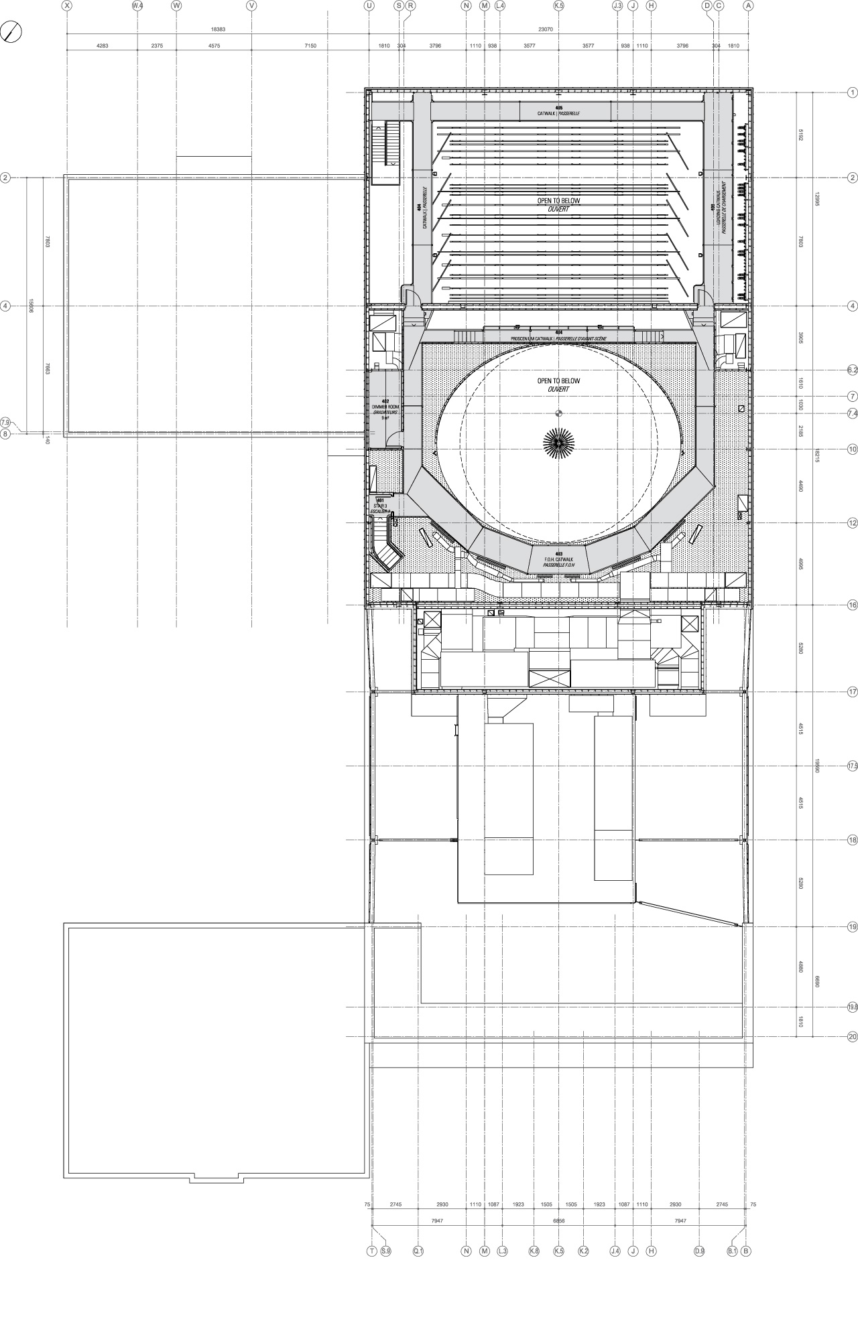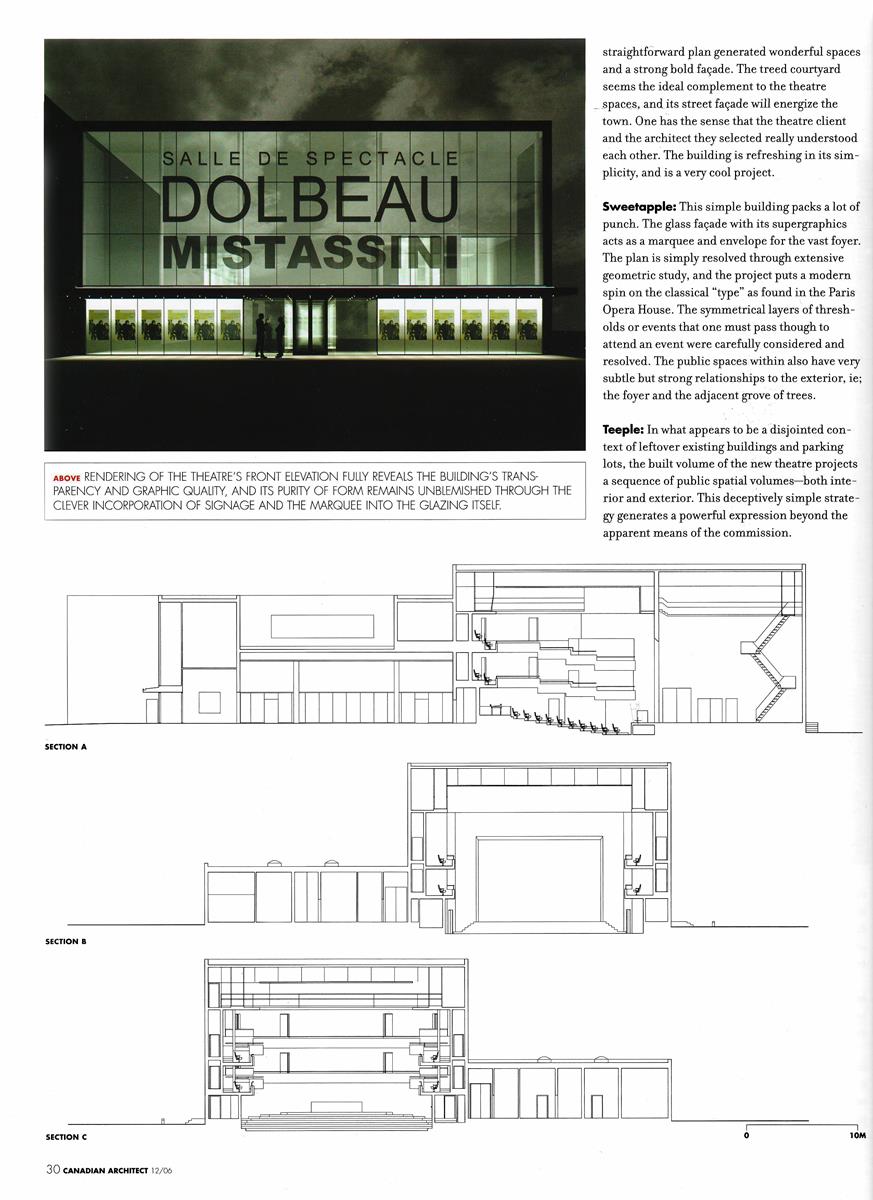Dolbeau-Mistassini Theatre

Photo Marc Gibert
DOLBEAU-MISTASSINI THEATRE
Location 105, avenue de l’Église, Dolbeau-Mistassini, Canada
Status Built 2008
Client City of Dolbeau-Mistassini
Type Theatre, Performance, Cultural, Public
Building Area 2 630 m²
Seating Capacity 491
A Guided Tour with the Architect
Video by Antti Seppänen
See a short video where I revisit in 2013 my project 5 years after its completion. Some testimonies explain how people use it.
This project is a unique theatre that brings audience and artists together because of a tight seating layout.
The Facades
The shape of the building is a series of black boxes put together with a glazed front facade along Church Street.
Photos Marc Gibert
The Canopy
The front canopy is the symbol of a theatre.
Point lights create glitter and subtle attraction.
Full height light boxes display posters for current and upcoming events.
Photos Marc Gibert
The Auditorium
Inspired from 19th century European continental theatres, the auditorium is based on the cylindrical form with a shallow orchestra surrounded by two balconies that bring intimacy.
One of my references in doing this was the inspiring Marie Bell Theatre in Paris.
Photo Marc Gibert
The Seating Layout
Le Lights
The Foyer
The Backstage
The Plans
Selected Publications
Project Team
Architect Paul Laurendeau | Jodoin Lamarre Pratte | Architects in joint venture
Project Architect and Lead Designer Paul Laurendeau
Structural Engineering Dessau-Soprin (today Stantec)
Mechanical/Electrical Engineering Roche (today Norda Stelo)
Theatre Consultant Go Multimedia
Acoustics Legault & Davidson
Signage Uniform (today Principal)
Code Consultant Technorm
General Contractor Constructions Unibec
MORE PROJECTS
Competition proposal to house a theatre in a former church with a glass front gallery.
Open-air stage pavilion for summer program along the Saint-Lawrence River in Montreal.
Competition proposal for a new black and red theatre with a multifunctional room.
High density housing for families, couples and single occupants in a central borough of Montreal.

