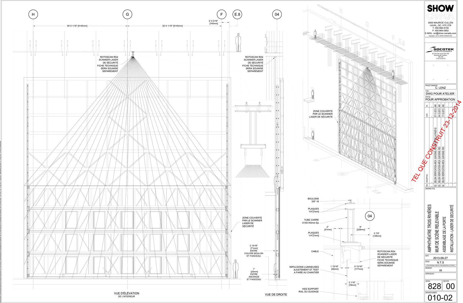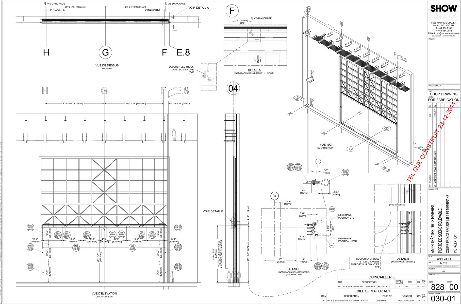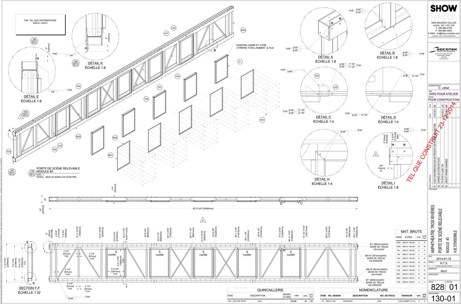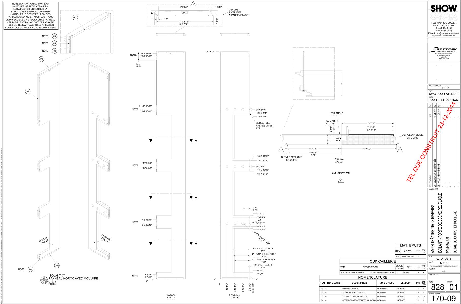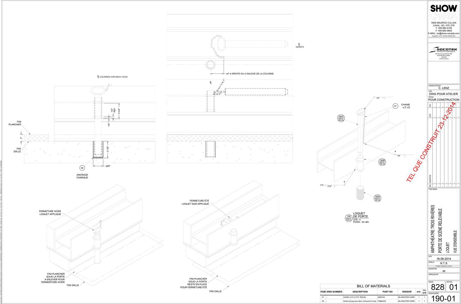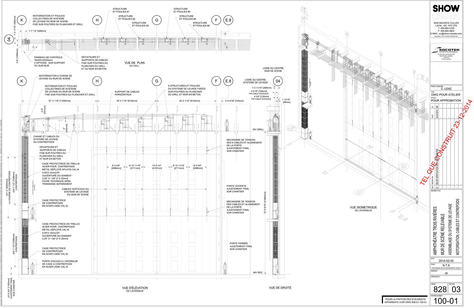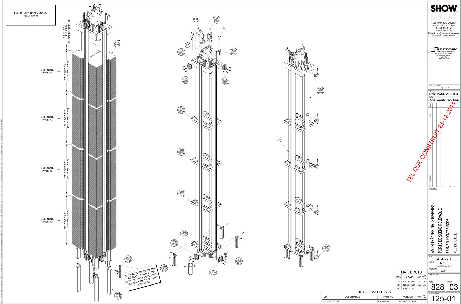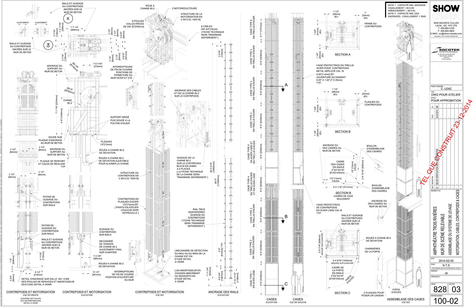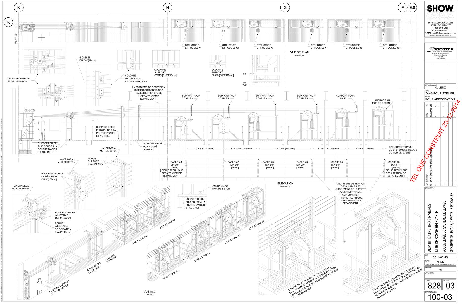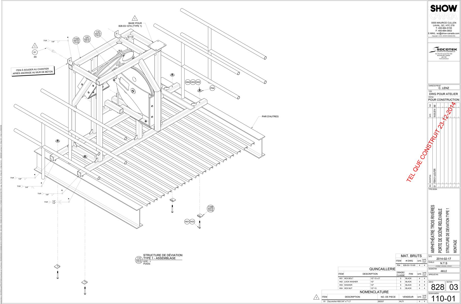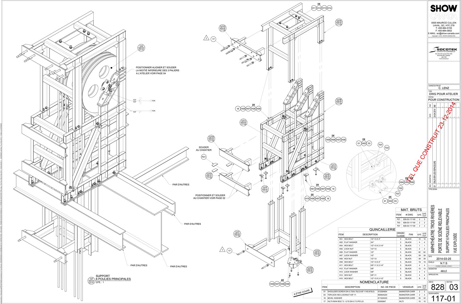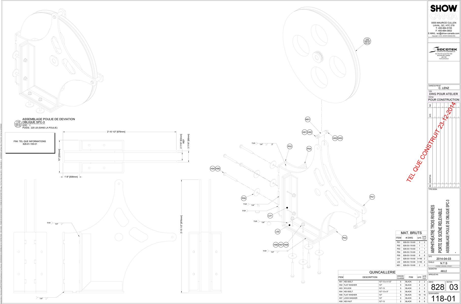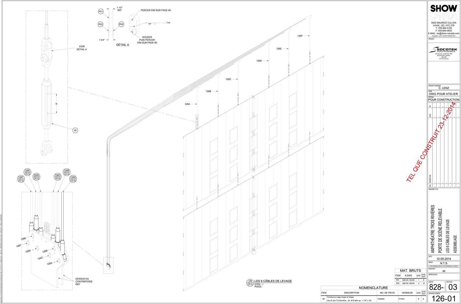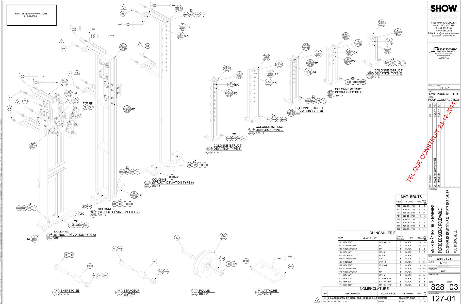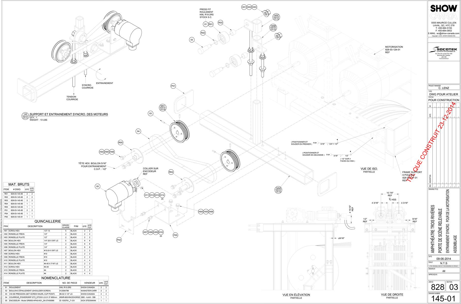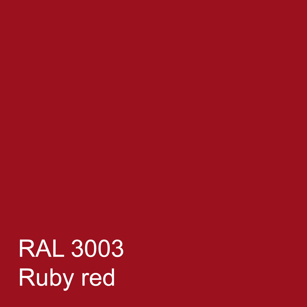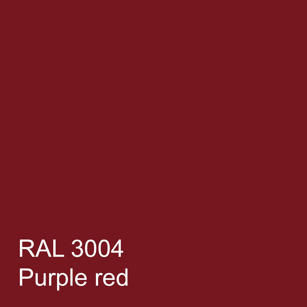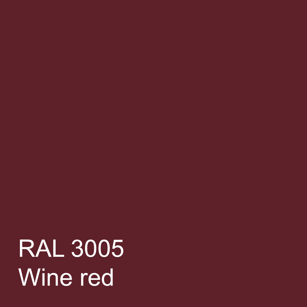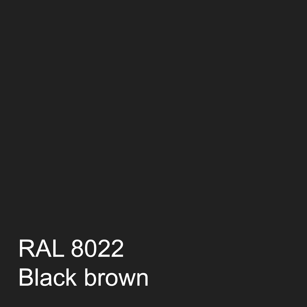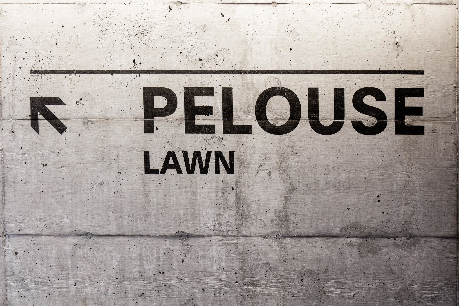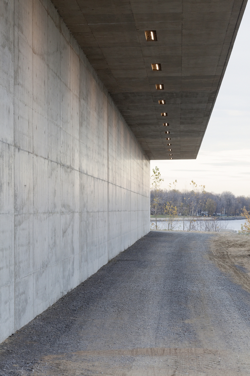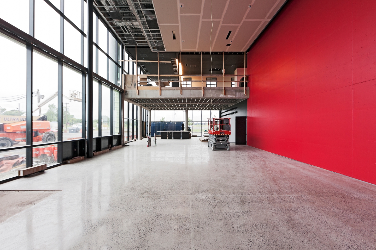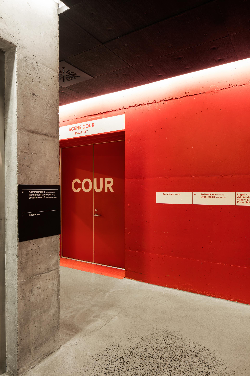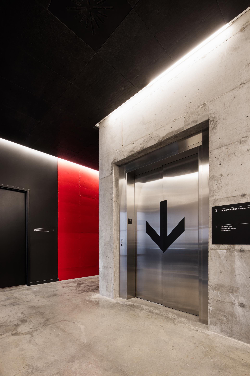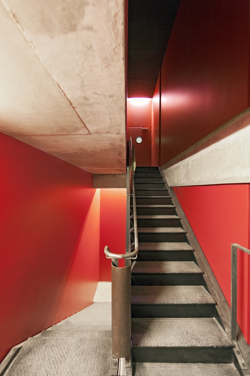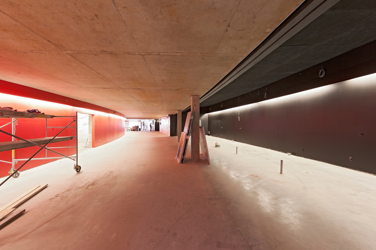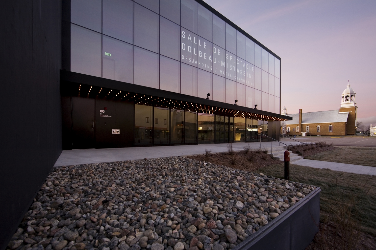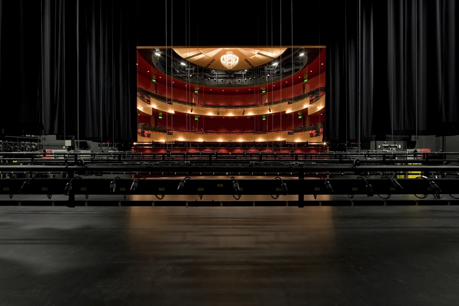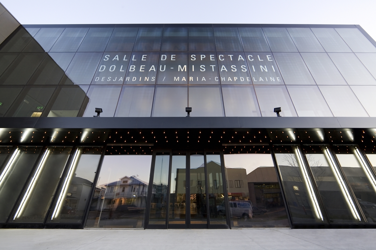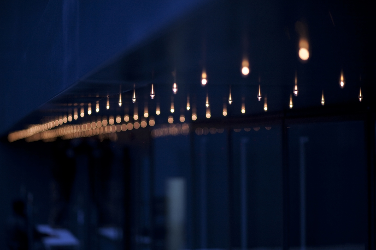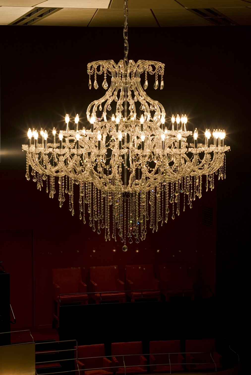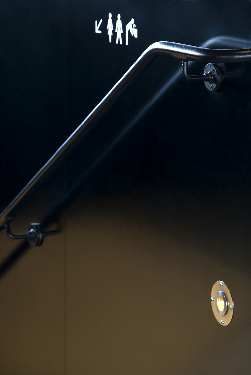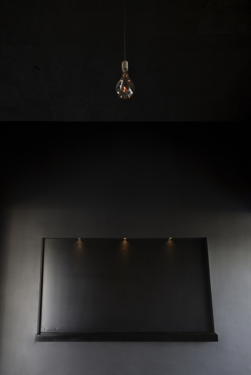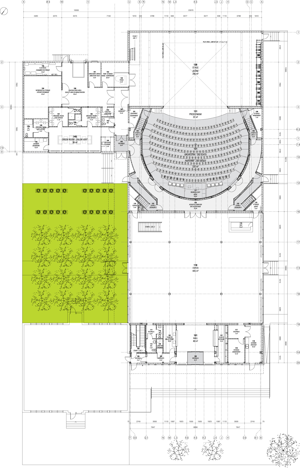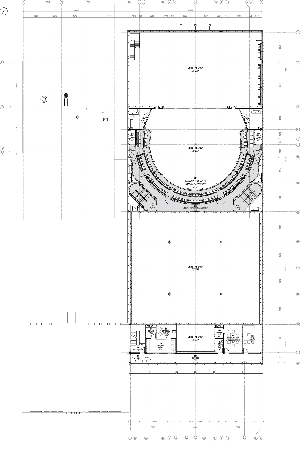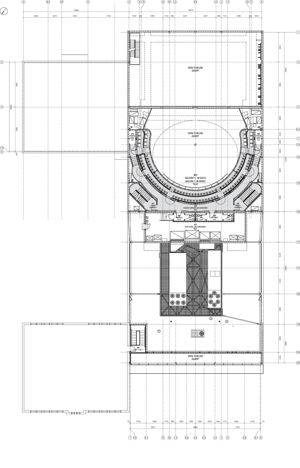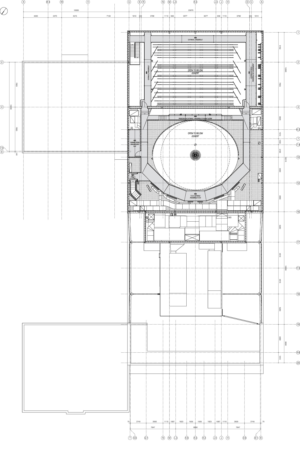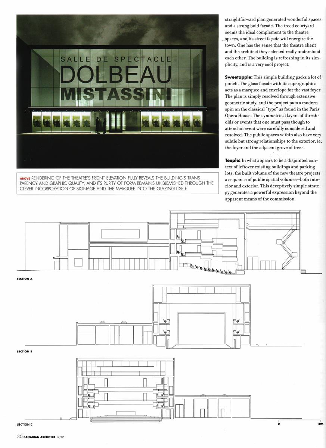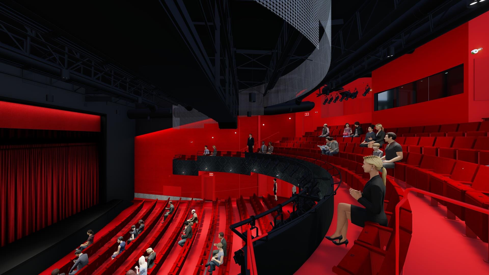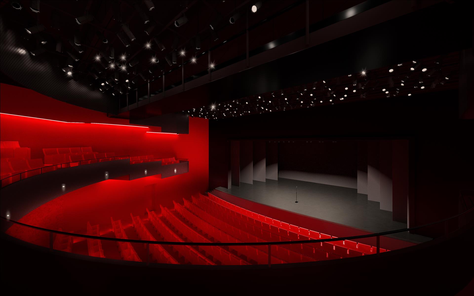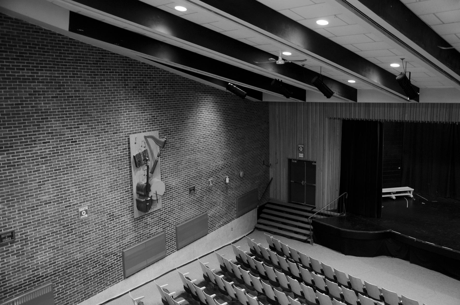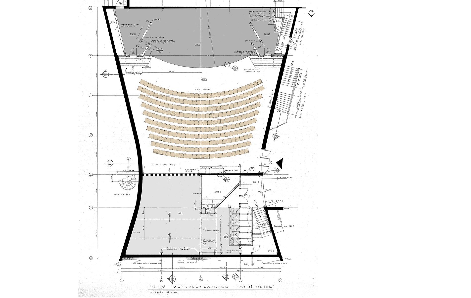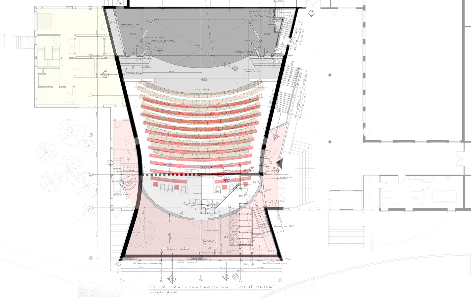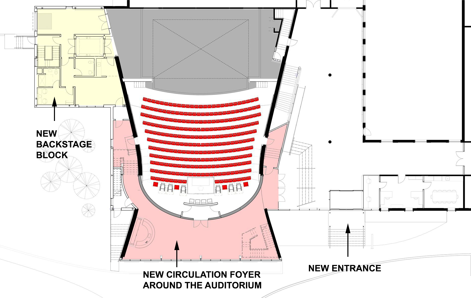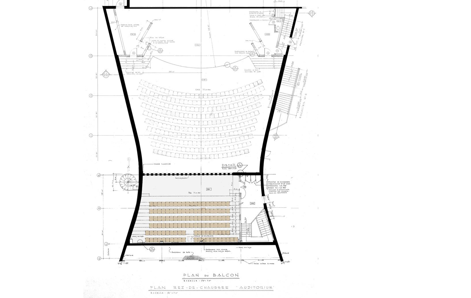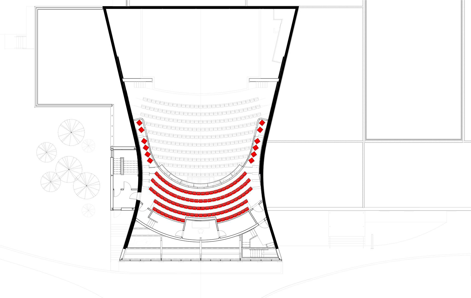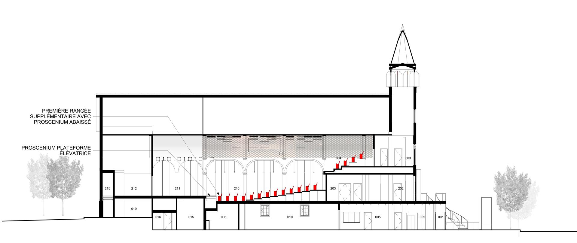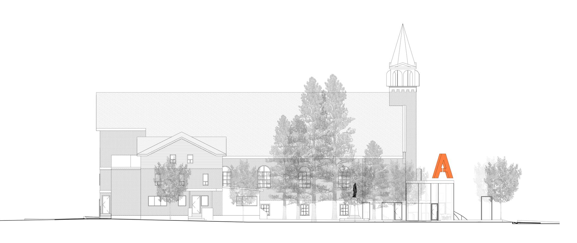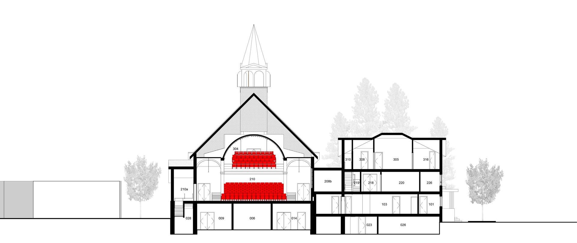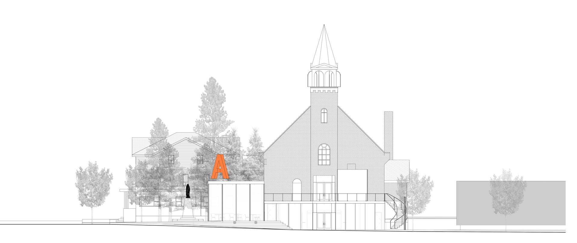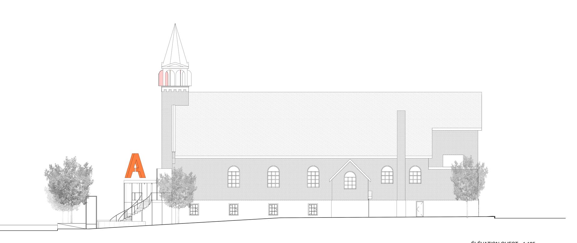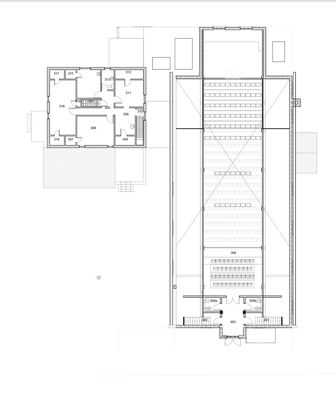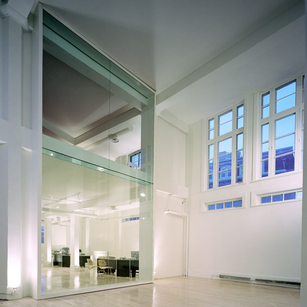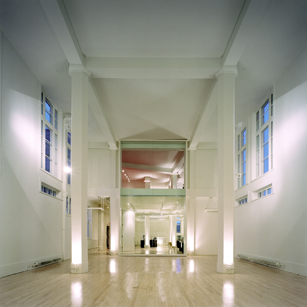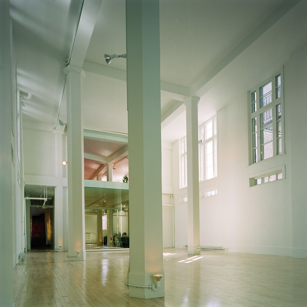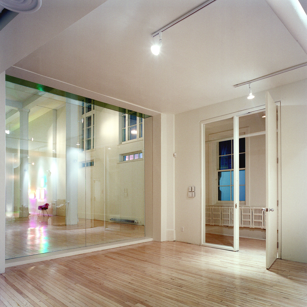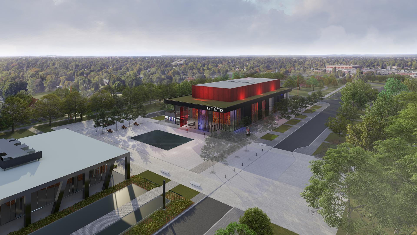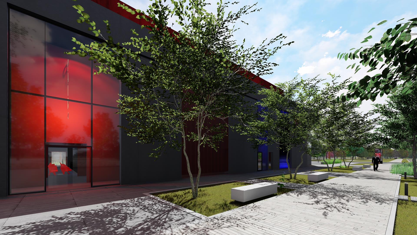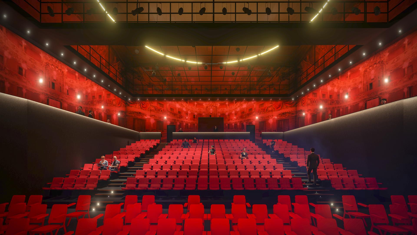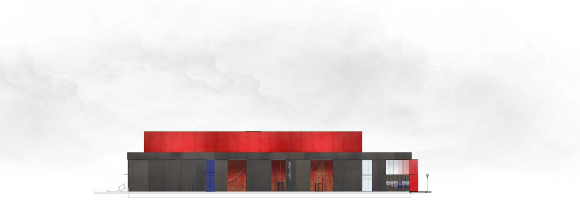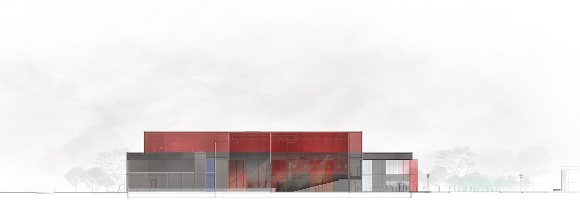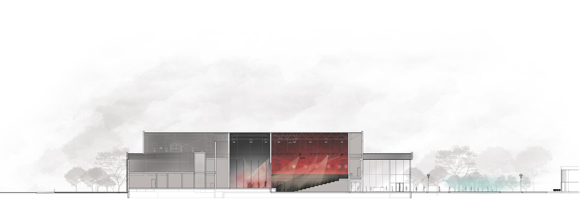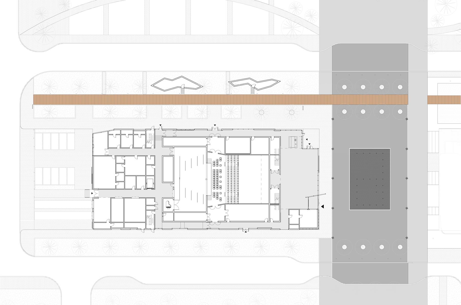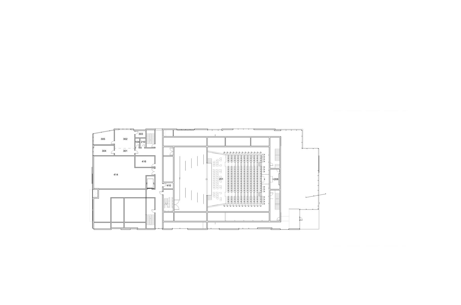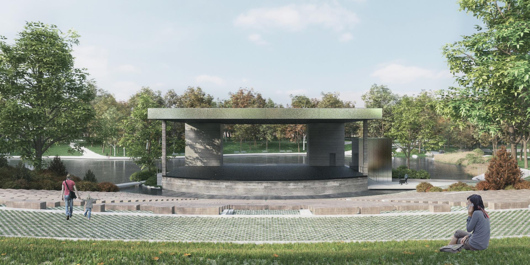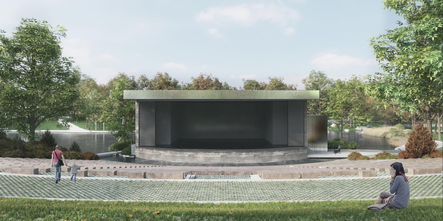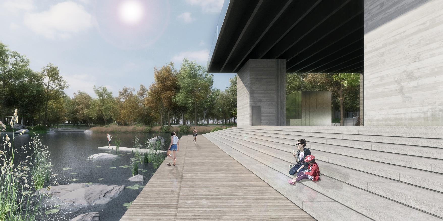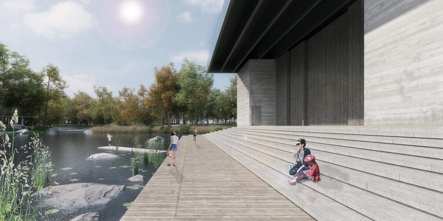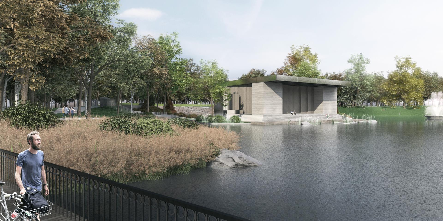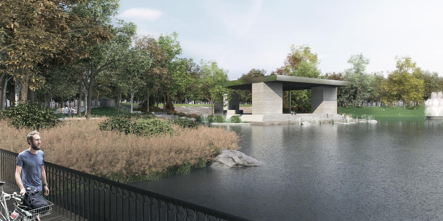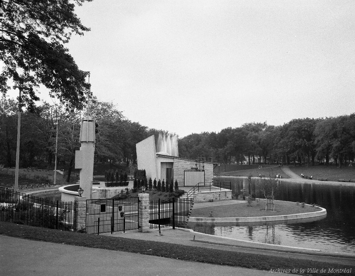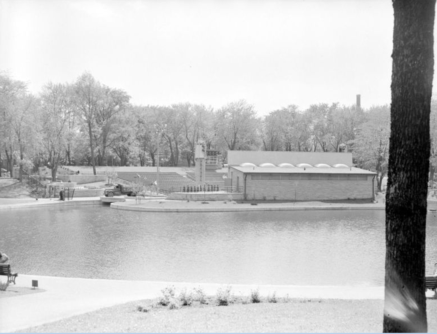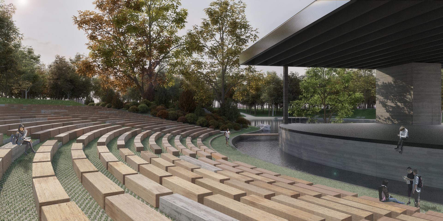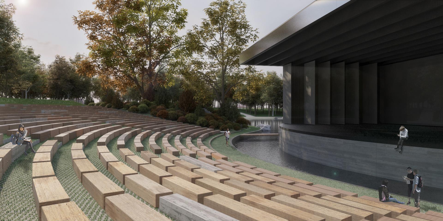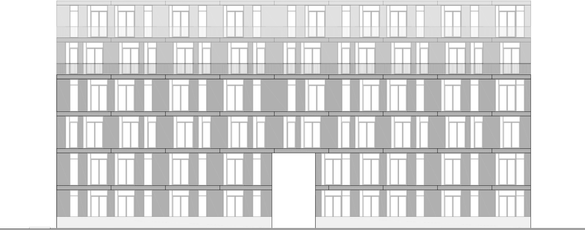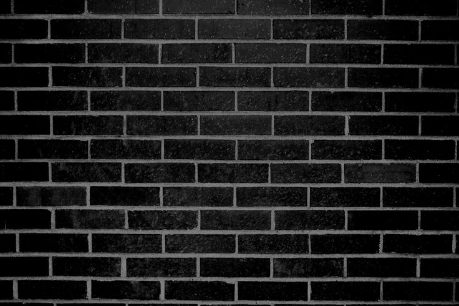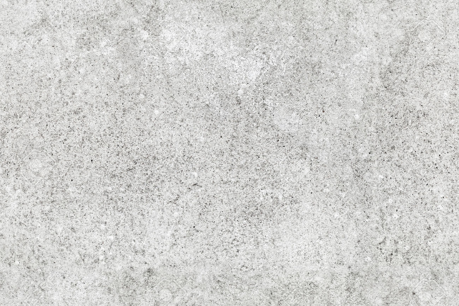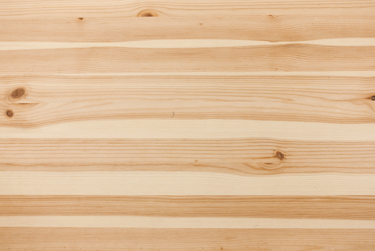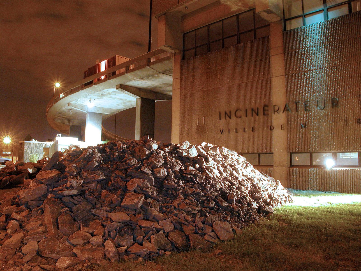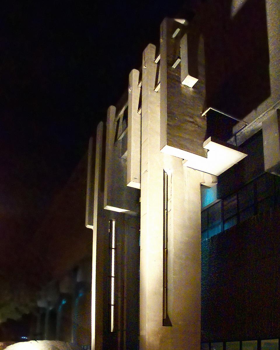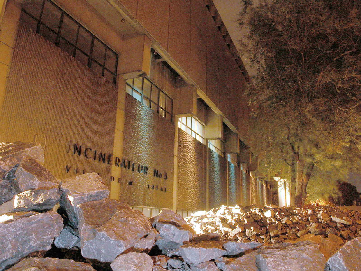COGECO AMPHITHEATRE
Location 100, avenue des Draveurs, Trois-Rivières, Quebec, Canada
Status Built 2016
Client City of Trois-Rivières
Type Performance, Cultural, Public
Building Area 12 458 m² (total) / 4 945 m² (indoor)
Capacity 8 988 (fixed seating + lawn)
Roof Dimensions 80 x 90 m
Roof Height 26 m
The Cogeco Amphitheatre is an iconic venue located in Trois-Rivières, Canada. The building hosts outdoor performances for up to 9 000 people with a stage that becomes an indoor cabaret during winter with a capacity of 700 seats.
Photo Marc Gibert
A Strategic Site
In 2010 an architectural competition was launched for the design of a new 9 000 seat amphitheatre to revitalize the city’s depressed economy while at the same time support its cultural offering.
The project creates a landmark on one of the city’s most beautiful site, previously occupied by a paper mill that was shut down in the early 2000s due to the industry’s collapse. The site’s location, adjacent to the harbour front park, the city centre, the Saint Lawrence River and Saint Quentin Island, called for a majestic, harmonious and vibrant construction.
“Because of its location on an open site along two major waterways, it is much more than an amphitheatre,” says architect Paul Laurendeau. “It is a new landmark that extends the citys’ boundary to the water.”
Photos Adrien Williams
The Monumental Roof in Construction
Views of the project from the competition renderings in 2011 to the final built work in 2016.
The iconic roof with it sharp edge and 8 slender columns has been realized as planned. Its colour evolved from black to red to create more drama and intensity in relation to its function.
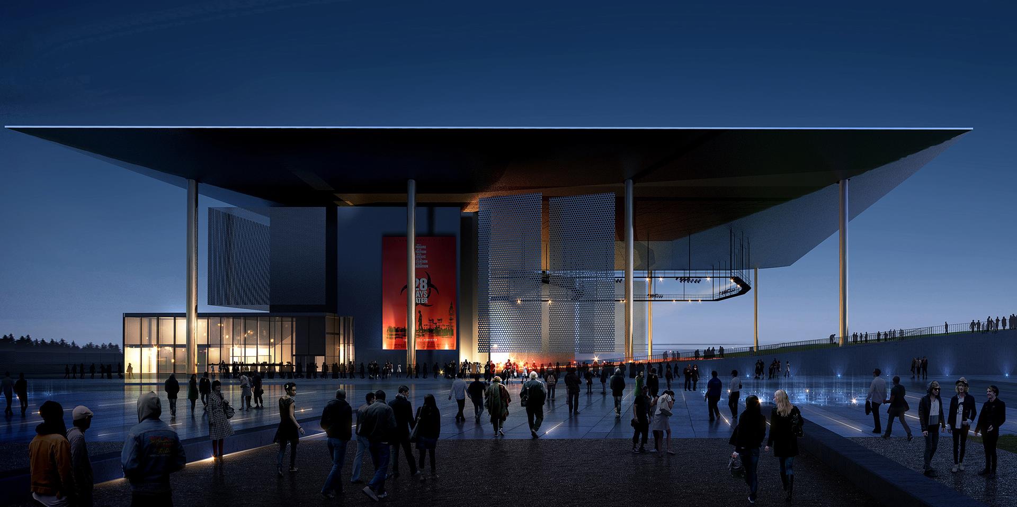
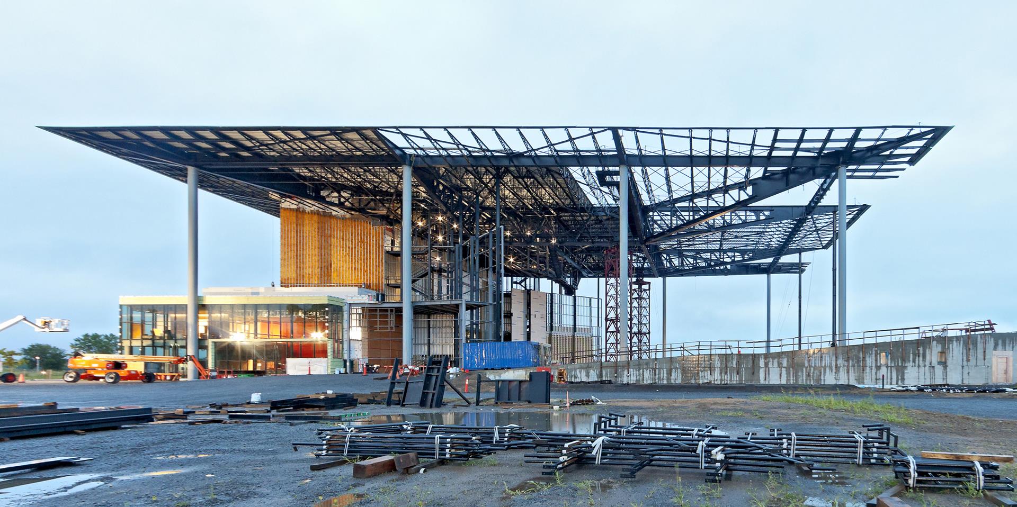
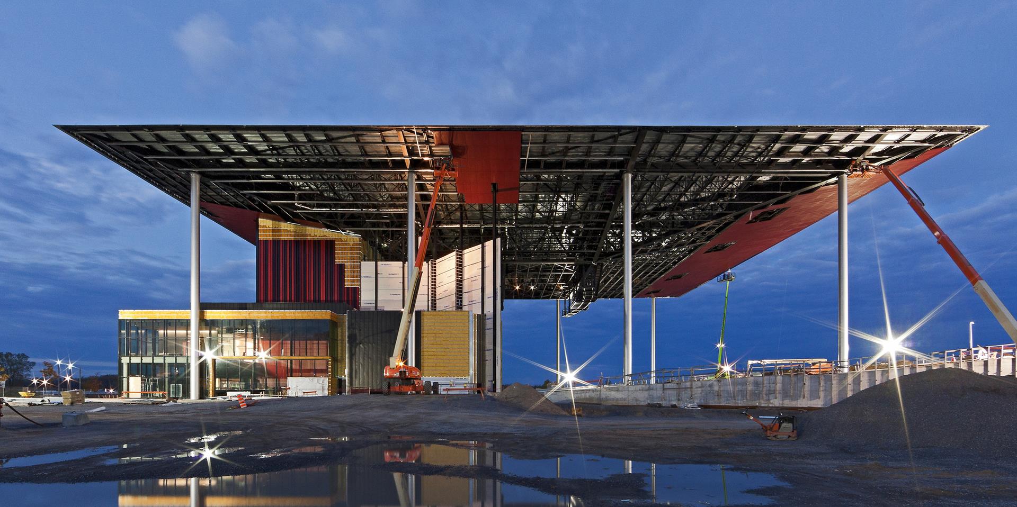
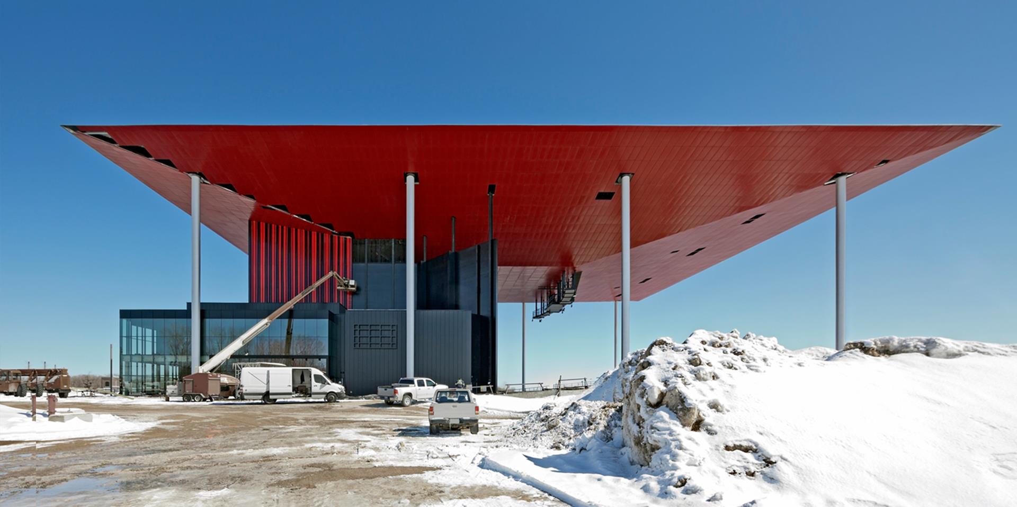
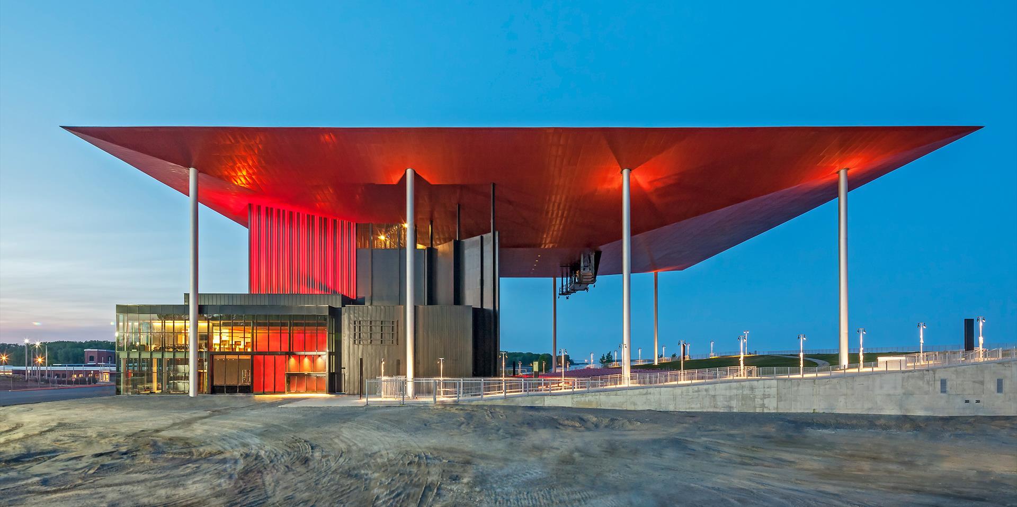
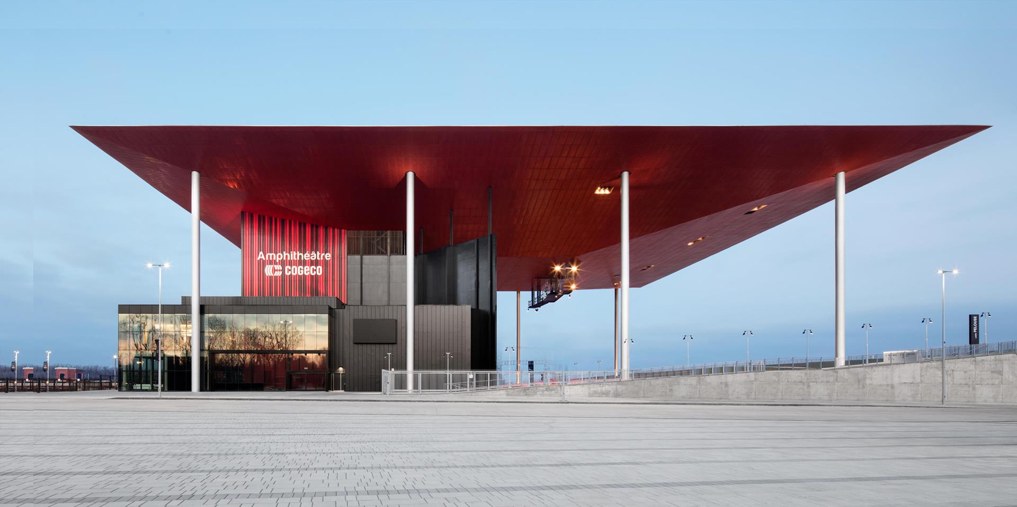
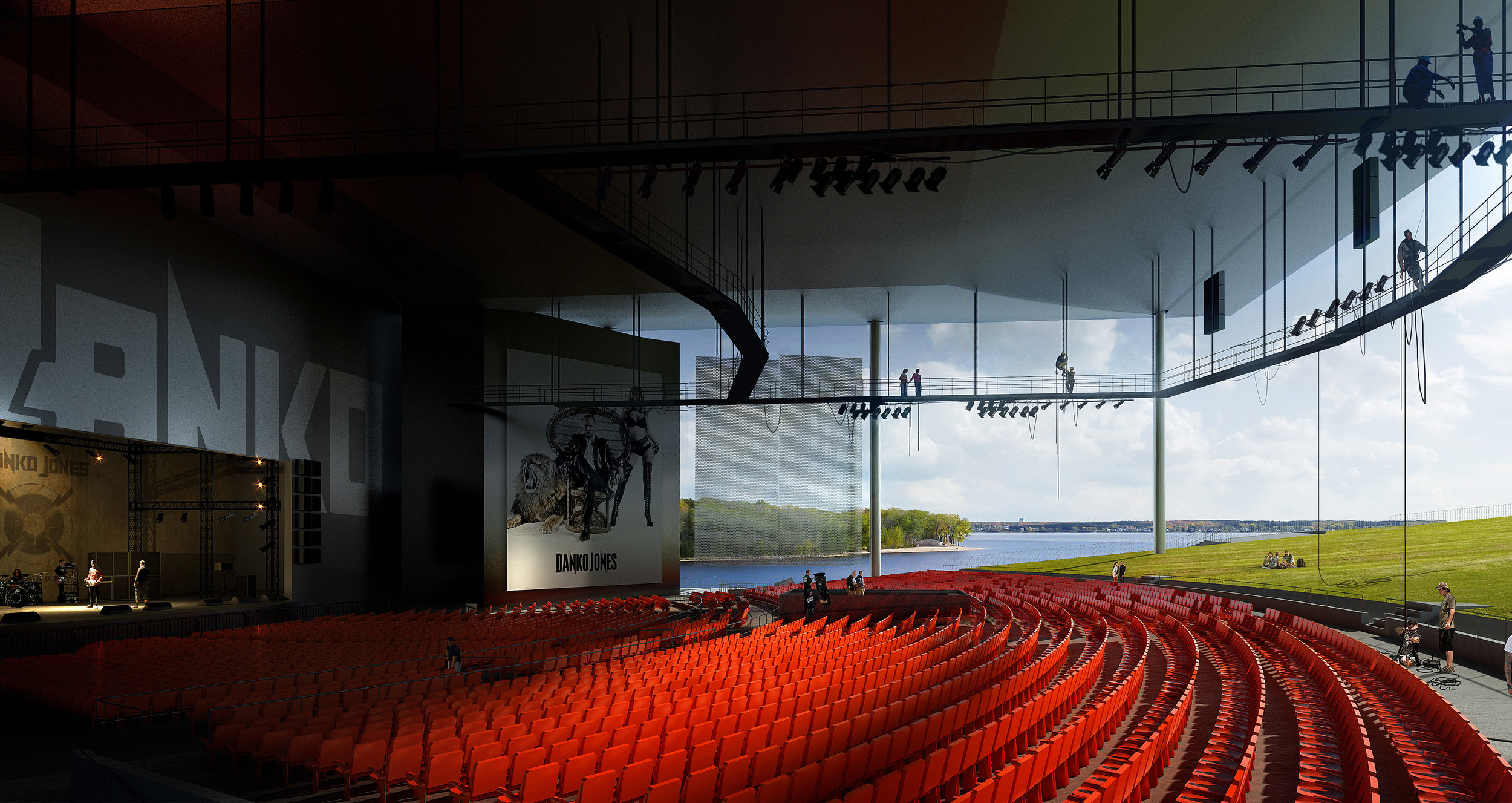
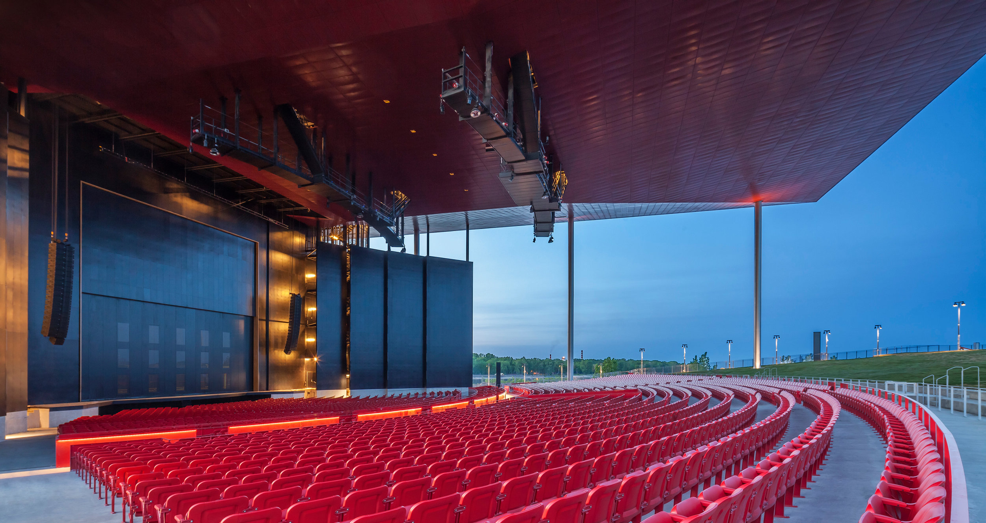
We Wanted to Create a Landmark for Trois-Rivières
“The idea was to have a big roof, actually a huge roof, to act as a symbol that can be seen from far away.”
Wood Letters
Are they made of wood? The 6-meter tall letters that spell the name of the city TROIS-RIVIÈRES are made of 200 mm thick cross-laminated timber wood supplied by KLH of Austria. They were cut at the factory and sent by container over the Atlantic from Hamburg to the port of Montreal.
Watch the video to see the cutting of the wood panels and their installation.
Colours
Colours give life and express a building’s function. The choice of black and red is a common combination for theatres and performance spaces.
How do I select colours? I rely on free association, experience and testing.
Photo Marc Gibert
The Beauty of Concrete
Concrete is a natural material with tactile properties. It imposes a sense of solidity and eternity. It’s surface is shiny when poured into smooth formwork.
Photos Marc Gibert and Adrien Williams
The Audience
The audience seating is the most important part of the Amphitheatre. There is a zone with fixed seats for 3 500 people and a gentle sloping lawn that can hold about 5 200. Sightlines determine the rake of the slope to offer optimal visibility towards the stage.
Photo Marc Gibert
The Seating Layout
The orchestra is divided into sections from 101 to 303 based on a stadium organization.
Seats in each section are separated between even and odd numbers to help increase crowd flow. The first 10 rows of the orchestra feature movable seats to create a standup zone called a mosh pit, a configuration normally used for rock concerts. There are 397 movable seats in the mosh pit area with rows labelled AA to KK.
Section 200 is considered the VIP section with seats clustered in groups of 12 and 16 in boxes.
There are 38 foldable seats with high legs at the front of sections 301 and 303 that form alcoves for people in wheelchairs to take place.
There are 3 078 fixed seats for a grand total of 3 513 seats including the movable seats. Seat widths range from 20” to 23” to balance rows and create straight side aisles. This variation creates an offset with the seat in the next row in front and resolves visibility issues.
Yellow seats = 20” (508 mm)
Black seats = 21” (533 mm)
Blue seats = 22” (559 mm)
Green seats = 23” (584 mm)
Reserve a wide seat for more comfort!
The Seats
The fixed seats are made of red painted moulded grey cast iron standards with red high density polyethylene seats and backs.
Movable seats are made with a red painted galvanized steel structure with red high density polyethylene seats and backs.
The following shop drawings from Sièges Ducharme show the detailed construction of the fixed and foldable seats.
Shop Drawings by Sièges Ducharme
Photos Marc Gibert and Adrien Williams
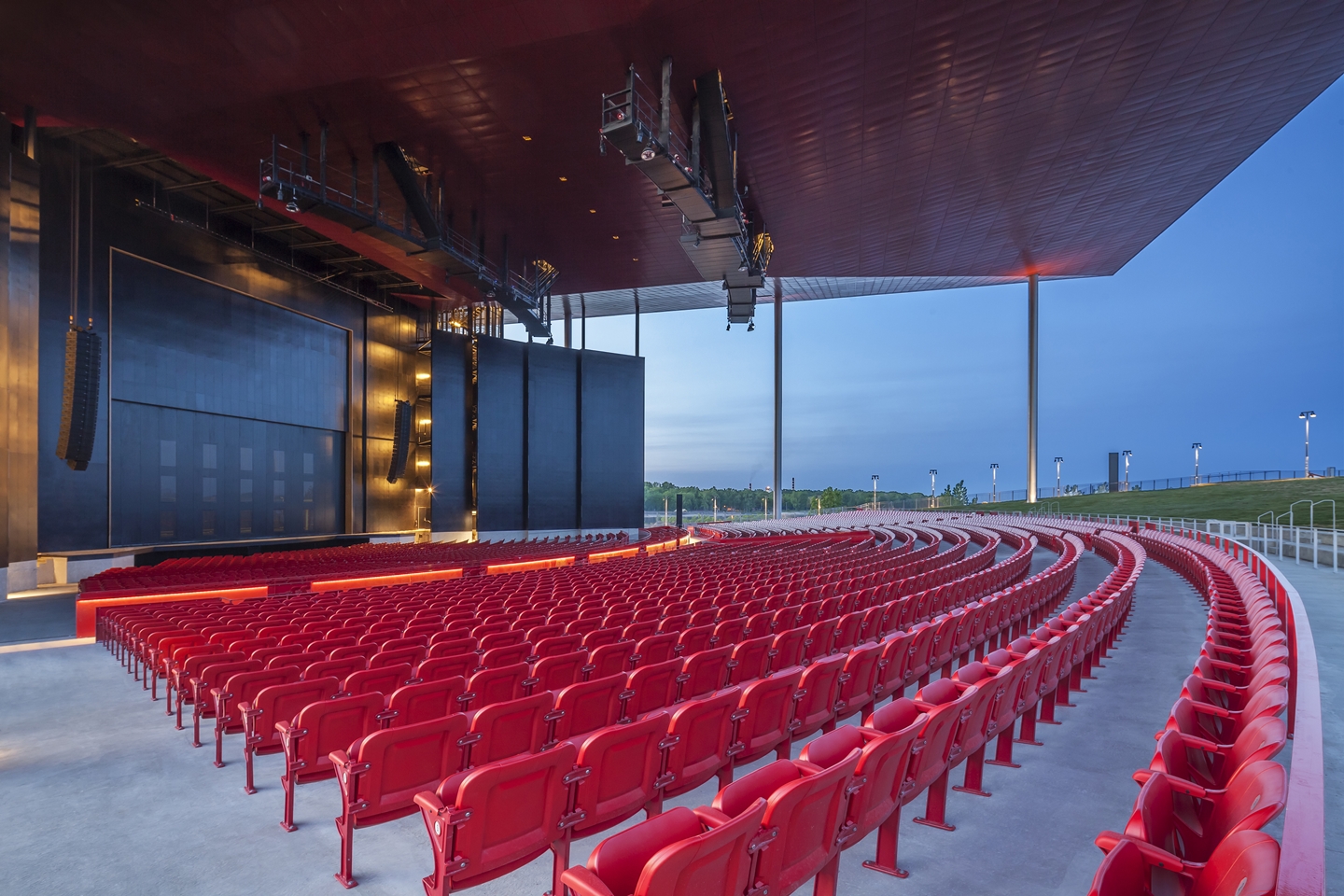
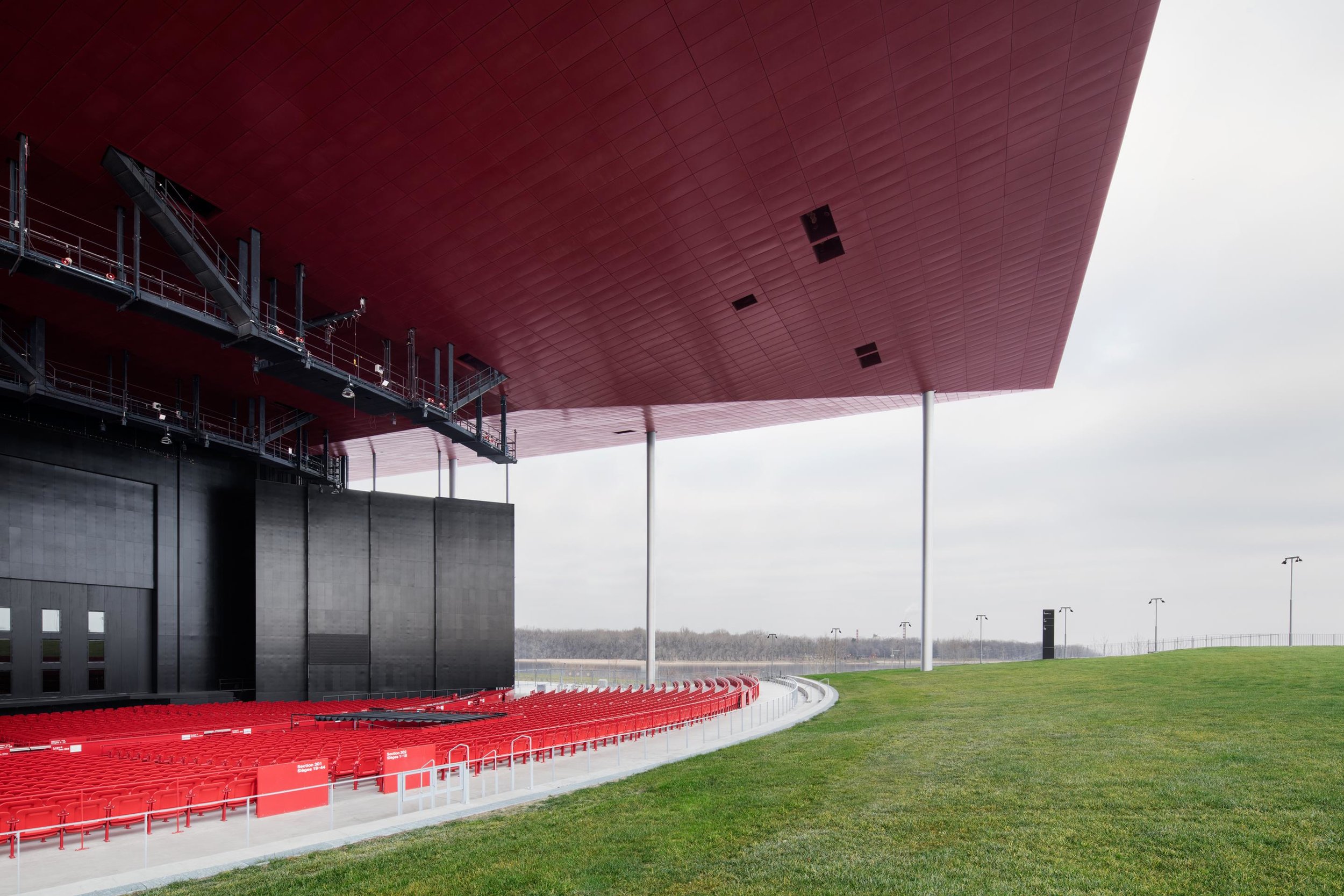
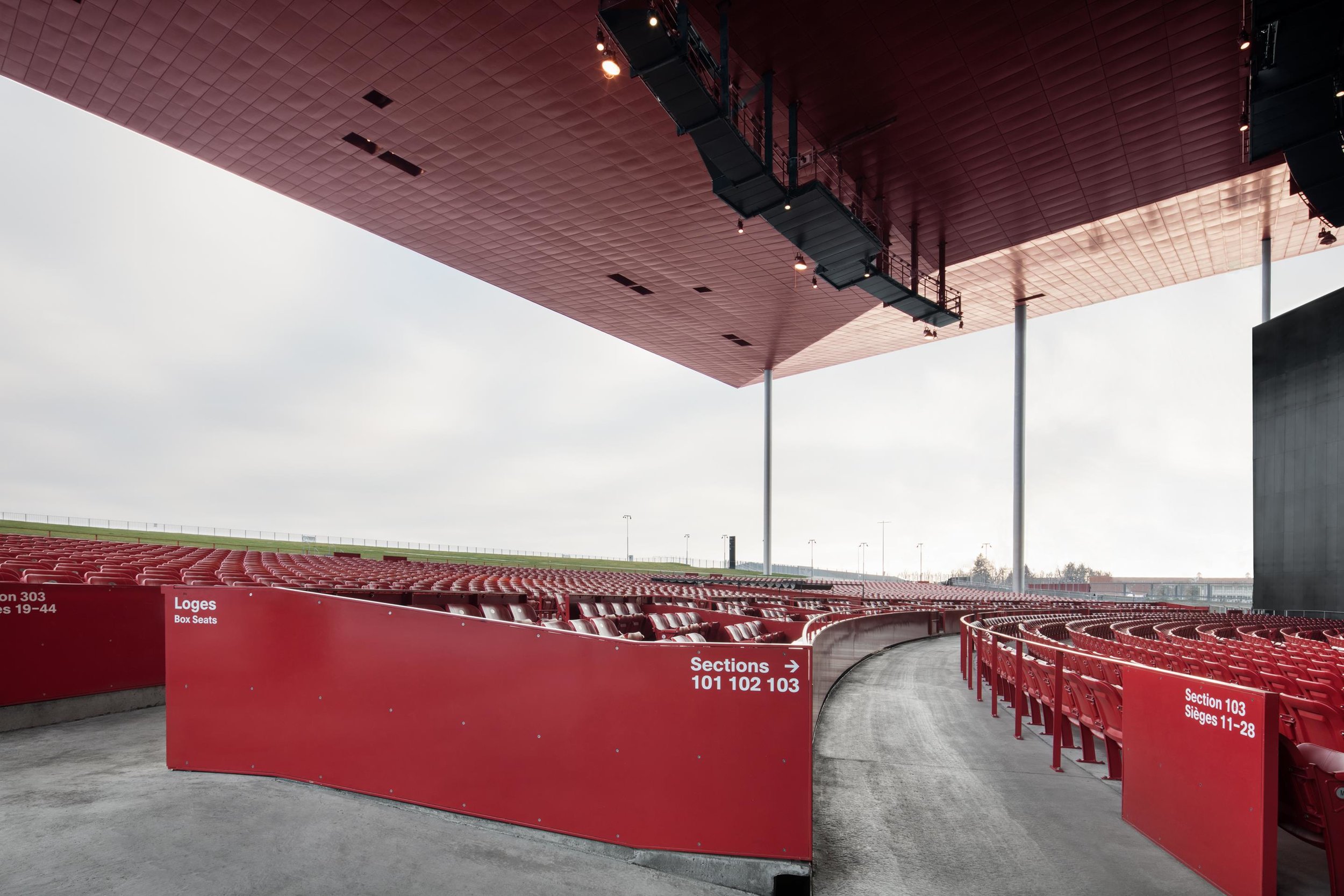
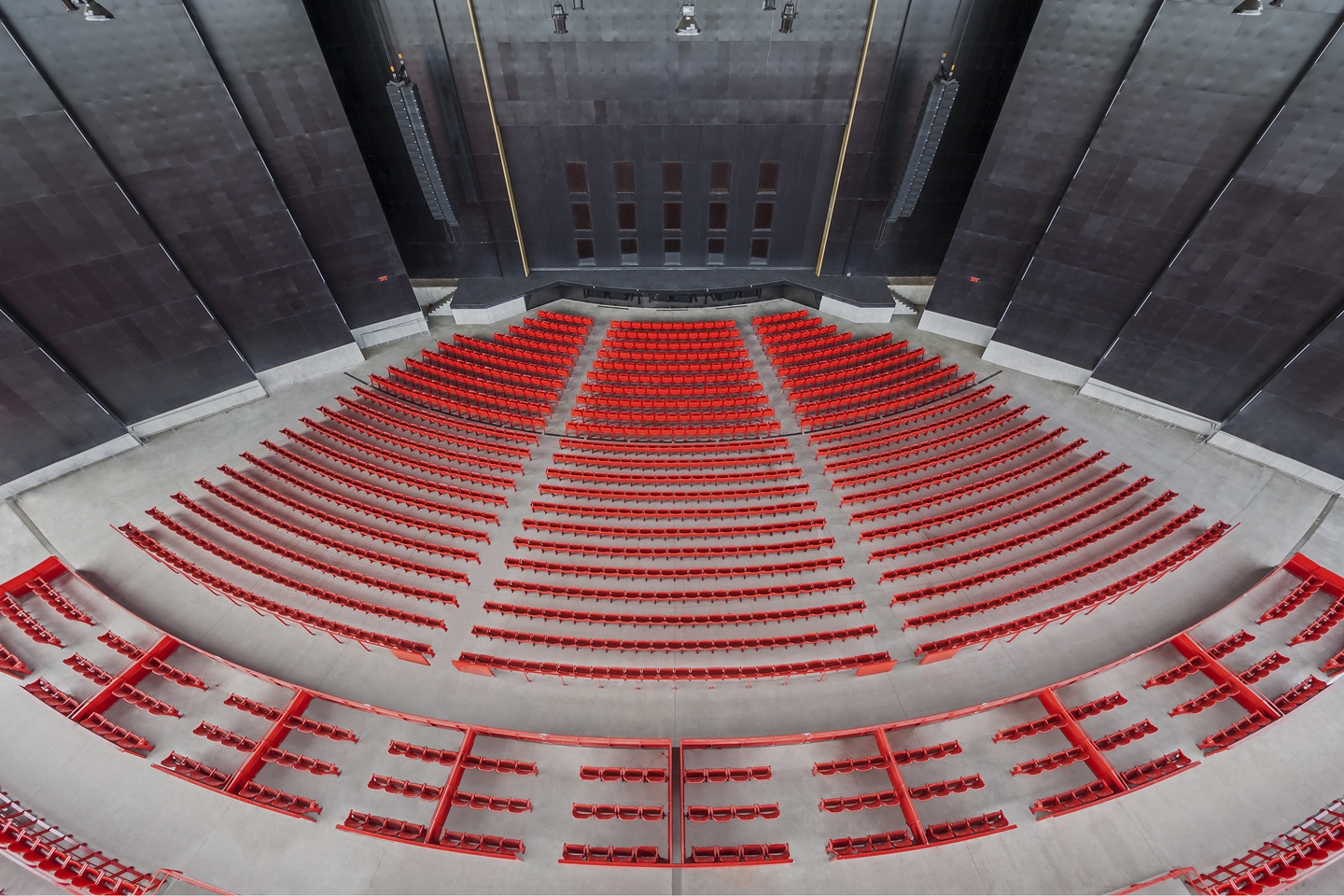
Performance by ZZ Top
August 21, 2015, ZZ Top gave a show at the Amphitheatre.
The monumental roof created a unified space that unified the crowd with the band.
Photos Adrien Williams
“Will this roof fly away?
“The answer is no. I have my name on it.” (Serge Vézina, structural engineer)
The Foyer, Bar and Ticket Office
The public zone symbolized by the foyer serves as an exclusive reception area for VIP guests before show. Its double height space makes it an impressive and prestigious hall. An adjoining bar can be opened to the public.
The ticket office is open to the public during off hours. The administration offices overlook the foyer space and benefit from the view over the river.
The architecture uses glass, concrete, steel and black rockwool absorptive panels to control acoustics.
Photos Adrien Williams
Backstage
The backstage area is a work space for artists and technicians. It includes the dressing rooms, green room, laundry, loading dock, permanent and temporary storage, tour offices, security and circulations.
These servant spaces should be simple and provide daylight. The plan must create an unobstructed path between the loading dock and the stage. The dressing rooms connect to the backstage corridor to provide efficient stage access.
Exposed concrete, steel surfaces, contrasting colours with bilingual signage create a dynamic work environment for the preparation of shows.
Photos Marc Gibert and Adrien Williams
The Press
The Stage and Fly Tower
The stage is the heart of a performance space. The fly tower is the vertical extension of the stage that hides the fly system with its battens. It acts as a storage space above the stage opening to hoist props, lighting, curtains and decor elements.
Photos Marc Gibert and Adrien Williams
The Stage Door
The stage door is actually a steel wall that closes off the stage from the exterior when there are no shows and to protect the stage in general. Measuring 19 meters (62’-6”) wide by 8.8 meters (28’-9”) high, it is held by 6 steel cables attached to a pulley and counterweight.
The following sample of shop drawings by Show Canada illustrate the complexity of this custom designed monumental door.
Shop Drawings by Show Canada
